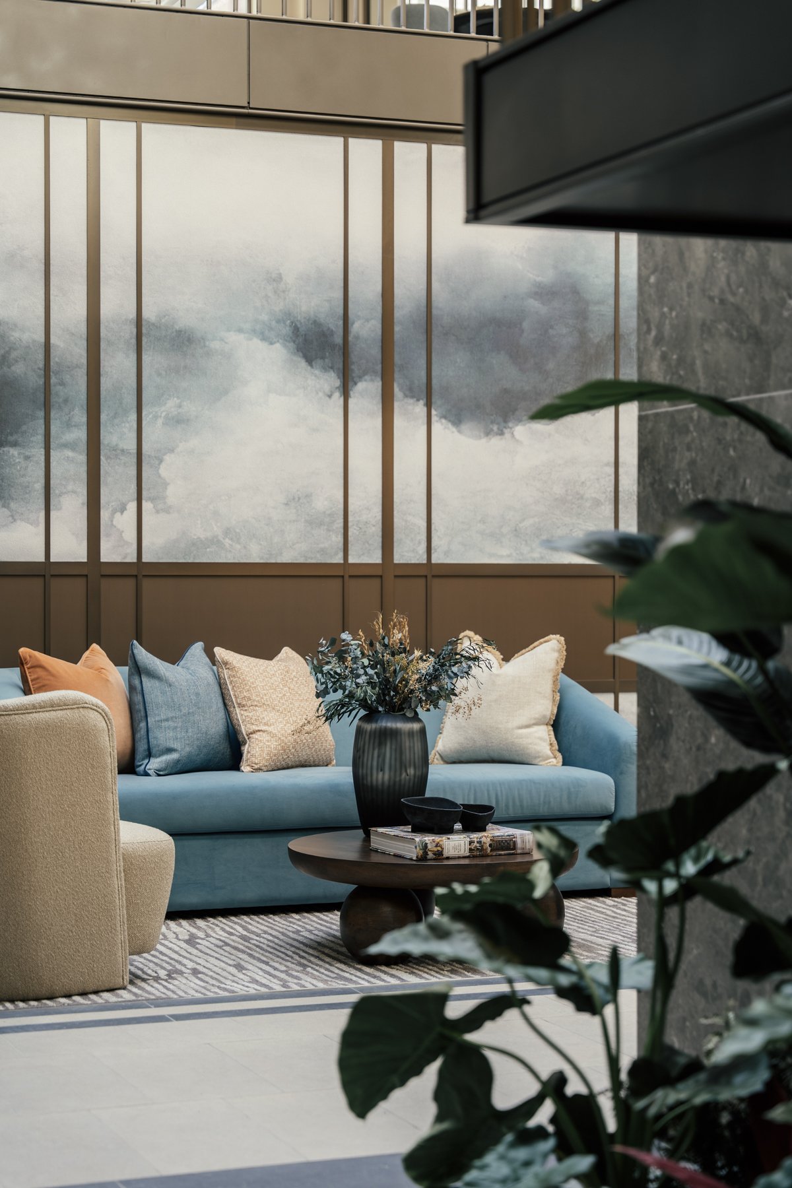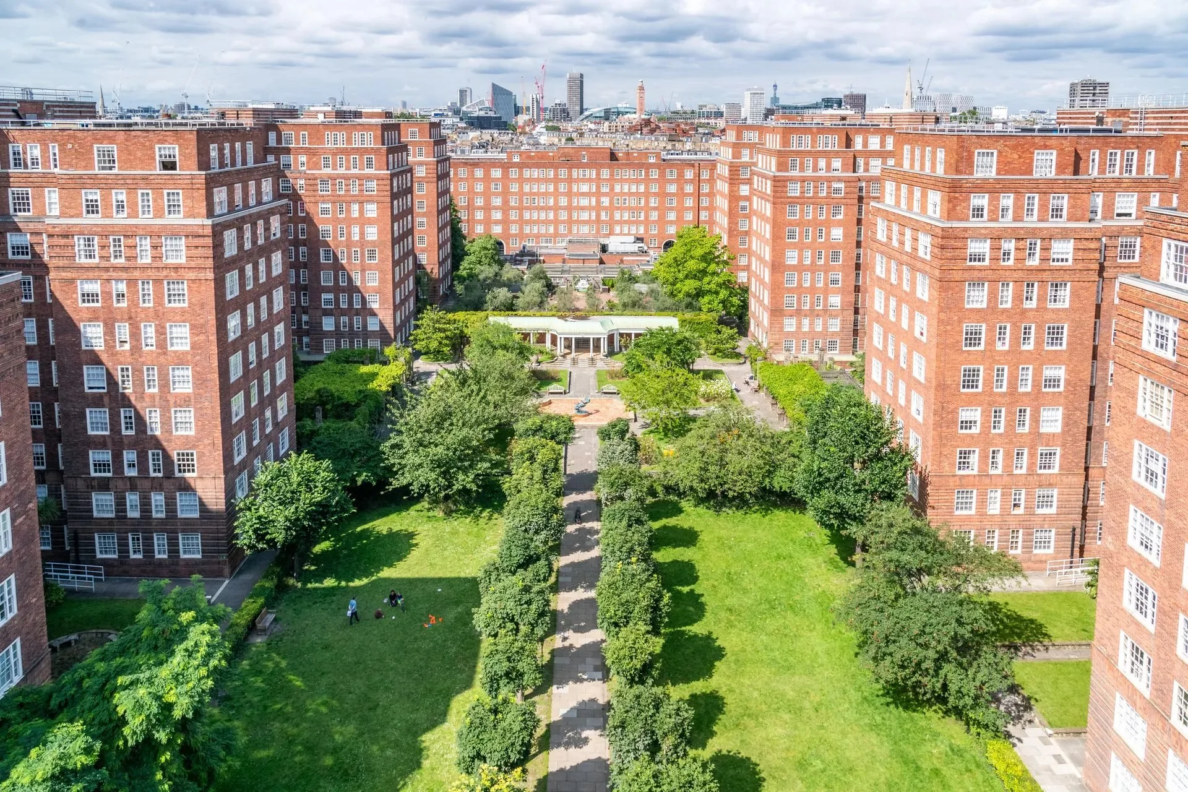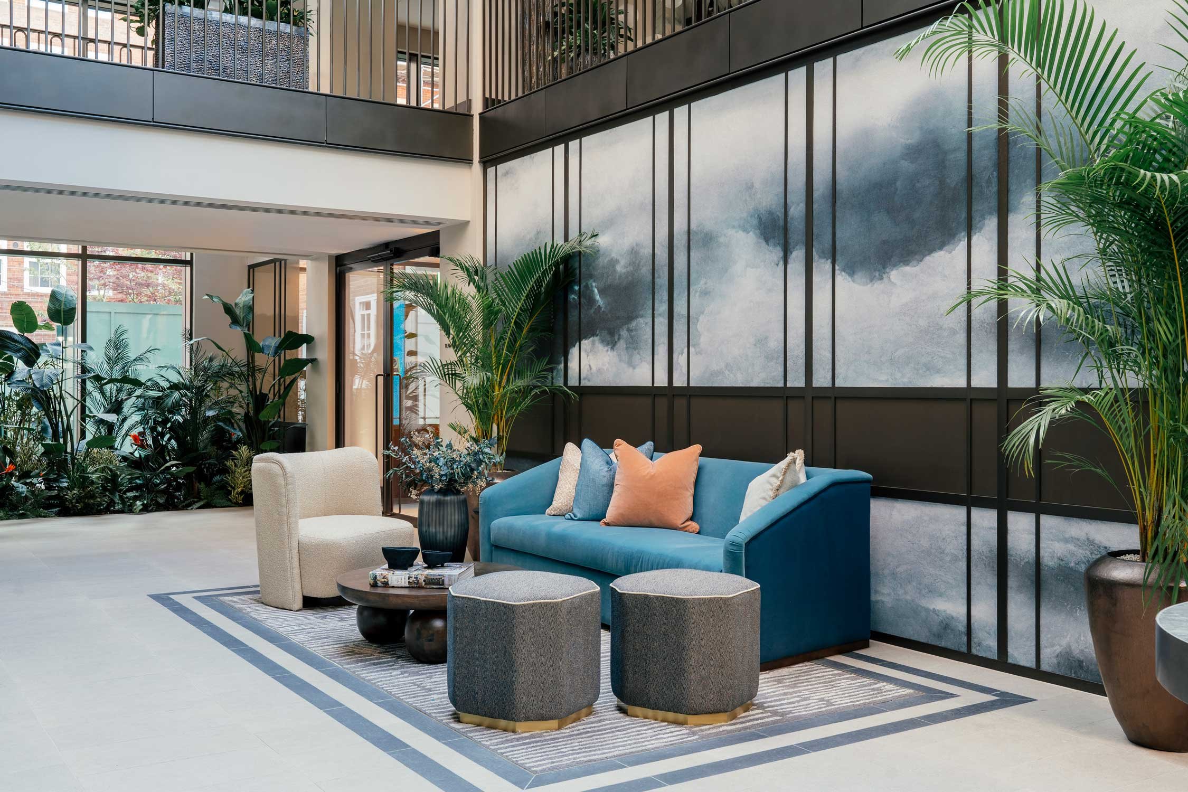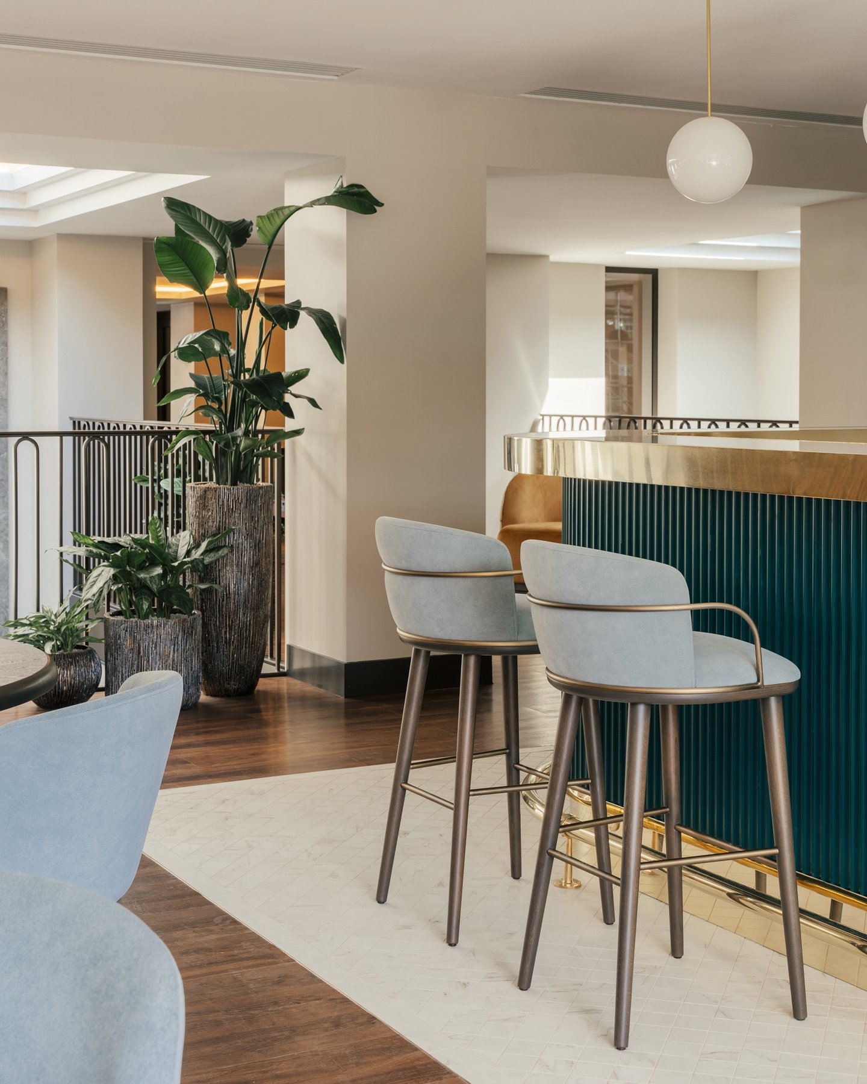Dolphin Square: A Warm, Connected Approach to Communal Living
DISCOVER OUR LATEST TRANSFORMATION, BRINGING CONNECTION AND CALM TO CITY LIVING.
At AGC BTR, we see every communal area as an opportunity to build connection, to foster wellbeing, and to bring a sense of calm into busy lives.
Welcome to our latest project at Dolphin Square. Situated in the heart of Pimlico, London SW1, this historic development has long been a recognised address and now offers a refreshed take on amenity living. In collaboration with GRID Architects and GRID Interiors, who led the interior design concept, we’ve brought these spaces to life through bespoke dressing and furnishing. We’ve reimagined the communal spaces together with a focus on thoughtful design and everyday functionality, creating an environment that feels both considered and comfortable.

"AGC BTR delivered with precision and style. Their furnishing elevated Dolphin Square's shared spaces, blending timeless design with functionality. Collaborative, responsive, and professional from start to finish."
Roshan Ramlugun
Sector Lead Residential of AXA Investment Manager
Elevated Living in a Place That Feels Like Home
With London’s cultural powerhouses like the Tate Britain and The Chelsea Flower Show nearby, and quick access to Battersea Power Station, King’s Road, and London’s key business districts, Dolphin Square is a perfect place for modern renters where health, convenience, and community come together. Here, tenants experience the comfort of a pied-à-terre with the feel of a connected, professional community.
warm, inviting, and grounded
We were brought on to elevate and dress the communal space: from the reception and café bar to the co-working zones, meeting rooms, and terraces, to create spaces that elevate everyday living while remaining approachable, functional, and warm.
Amenity spaces have become a key part of what defines a development. They’re no longer just add-ons, they shape the way residents connect, unwind, and feel at home. From the moment you step inside, the space sets a quiet, welcoming tone. We’ve worked with a palette of soft blues and burnt oranges, colours that feel calm but still have a bit of character. The tone flows through each area, layered with quality furnishings and textured details that create a sense of continuity, while still allowing each space to offer something distinct, whether it’s for relaxing, socialising, or focused work.
Spaces That Bring People Together
The reception area is often the first impression a tenant or visitor receives, so it was important that the furnishing set the tone: confident, comfortable, and characterful. Working within GRID Interiors’ overall design vision, we curated and installed key pieces that elevate the space: a bold blue angle-armed sofa accented with vibrant orange cushions adds a confident pop of colour, while a dark mango wood coffee table with sculptural legs and carefully selected soft seating introduces personality and warmth. Each element was chosen to enhance the lived experience from the moment someone steps inside.
The tone carries through to the entrance window seating and the first-floor. In the entrance, burnt orange stools complements with GRID Interiors’ built-in benches, creating a casual place to pause. Upstairs, flexible seating zones offer spaces for a quick break, a quiet moment, or a conversation with neighbours.
Details such as materials and functionality were considered to support everyday use, creating a space that encourages connection, enhances the resident experience, and adds long-term value to the development.
Designing for Focus, Flexibility and Flow
Today’s renters expect more from where they live, including spaces that support how they work. As work and home continue to overlap, well-designed workspaces are a must. At Dolphin Square, we collaborated with GRID Interiors to design the co-working areas and meeting rooms, to be flexible, functional, and well-integrated into the flow of the building.
THE BIGGER PICTURE
This project was never just about dressing a space. It’s about elevating the experience of living. We’ve combined timeless design with practical detail, making every communal space feel like an extension of home. It is a place where renters experience convenience, connection, and calm, wrapped up in a setting that’s distinctly London, and distinctly Dolphin Square.
Keep your eyes peeled on our Instagram as we share more behind the scenes and design details at Dolphin Square. But, for now, head to our blog page to read more about our previous projects, or get in touch with the team to discuss your own project.
Read more about hotel interior designers London









